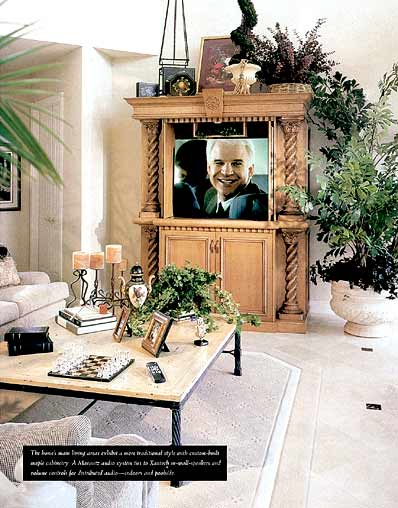

 The home's main living areas exhibit a more traditional style with custom-built maple cabinetry. |
The interiors nearly match the grandeur
of the exterior panorama. The rear of the home and the living room overlook the
18th hole of a world-renowed golf course, and towering windows run from the marble
floor to the 12-foot ceilings.
The
master bed and
bath suite, which matches the rest of
the home's elegance, are also equipped with a separate sound and video system, mostly
carried over from the couple's previous home and enhanced by new speakers and a
state-of-the-art control system.
Terrie says that despite the formal
accoutrements, the house is very liveable and terrific for entertaining guests.
Text Stephen Titus, Photography Keith Douglas
© 1999-2004 Collective Construction & Design, Inc., all rights reserved.
No part of this website may be copied or displayed without prior written permission.