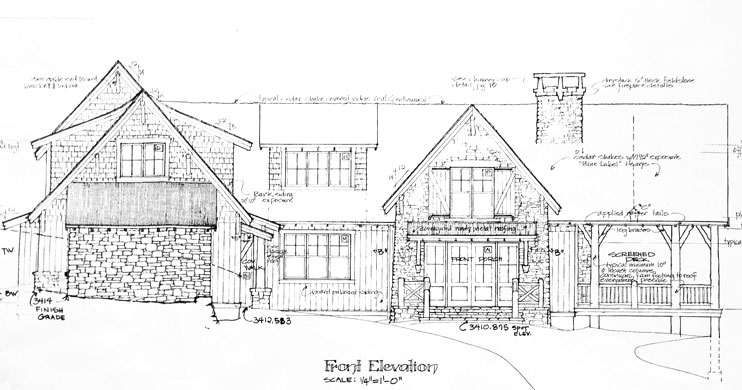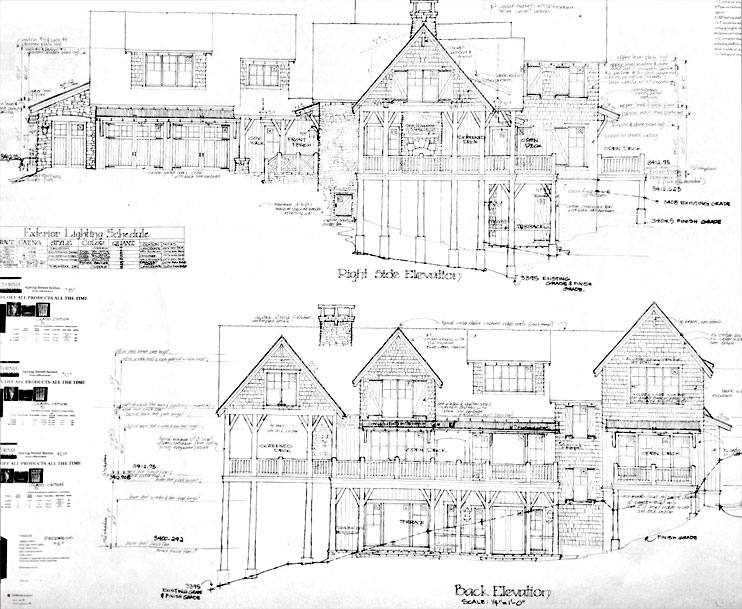Lonesome Valley
Cashiers, NC
“This unique turnkey project includes interior and exterior specification of builder finishes,” says Eloise Kubli, ASID. Her role also encompasses all aspects of the custom interior design of the home, as well as sourcing and incorporating distinctive furnishings, lighting, and slabs. Read the client’s comments here.
Designer: Eloise Kubli, ASID NCIDQ
Builder: Richard Jennings, Cow Rock Construction
Estate -
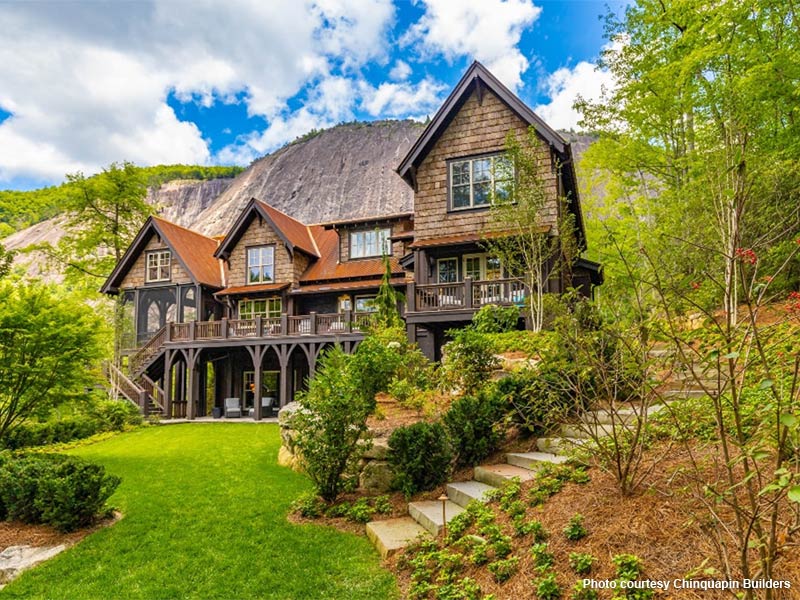
Designer: Eloise Kubli, ASID NCIDQ
Builder: Richard Jennings, Cow Rock Construction
Master Bedroom - Custom iron and wood bed. Headboard upholstery in mohair. Crystal chandelier contrasts with the antique beams.

Designer: Eloise Kubli, ASID NCIDQ
Builder: Richard Jennings, Cow Rock Construction
Master Bedroom - The bed faces a basalt volcanic stone clad ribbon fireplace.
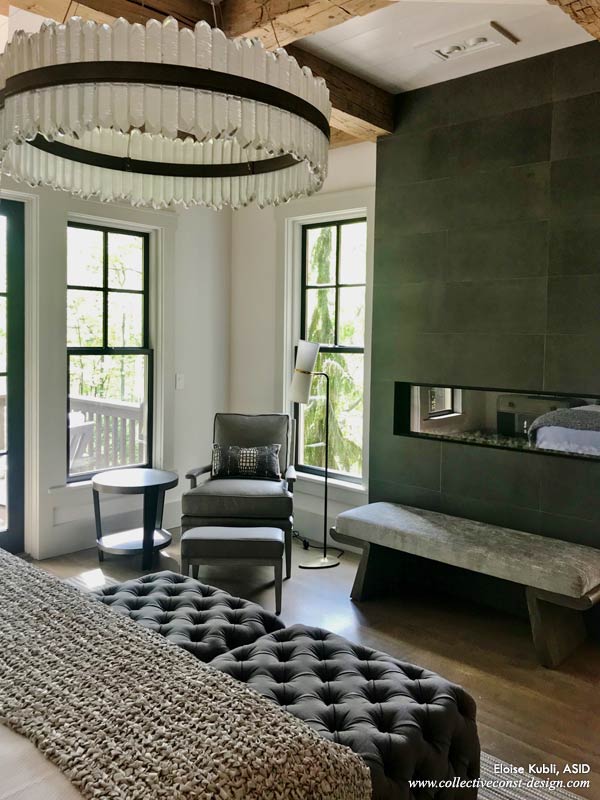
Designer: Eloise Kubli, ASID NCIDQ
Builder: Richard Jennings, Cow Rock Construction
Master Bedroom -
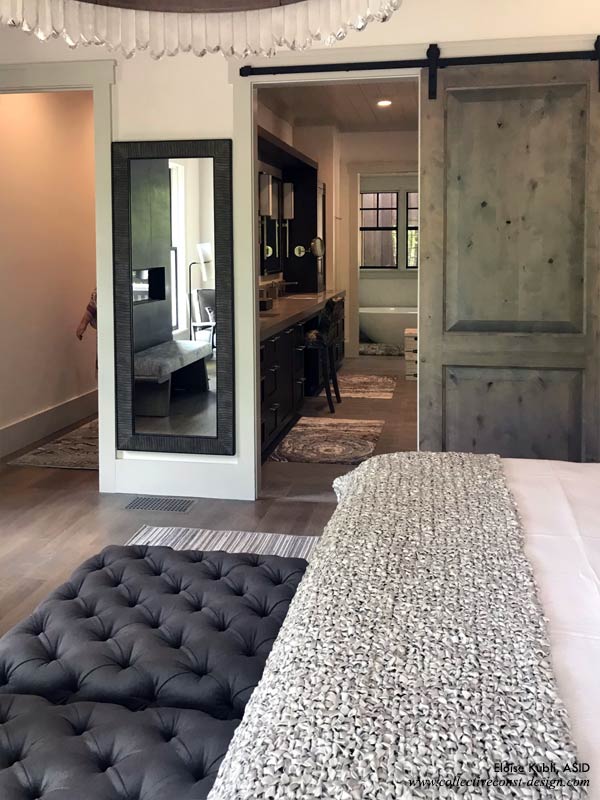
Designer: Eloise Kubli, ASID NCIDQ
Builder: Richard Jennings, Cow Rock Construction
Living Room and Dining Room - A custom sofa in the foreground, looking to the formal dining room.
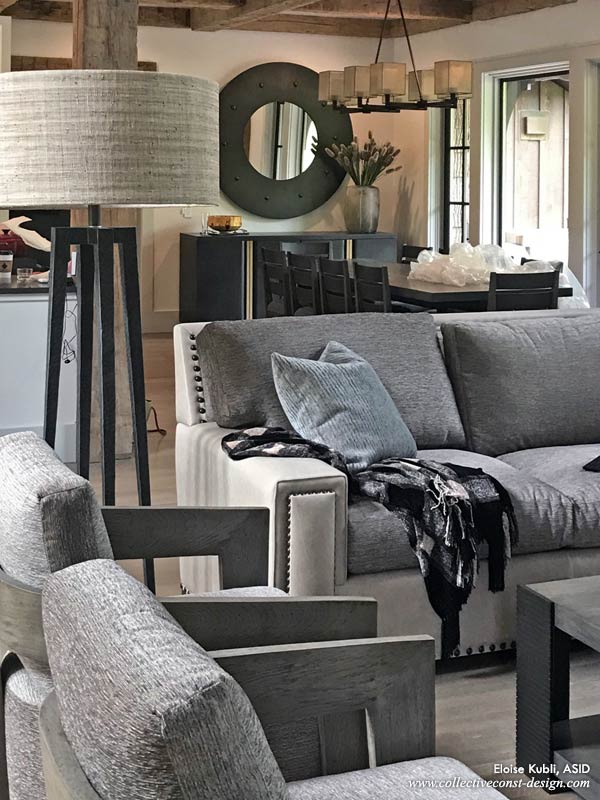
Designer: Eloise Kubli, ASID NCIDQ
Builder: Richard Jennings, Cow Rock Construction
Living Room - The living room features antique beams, stone and iron, and a blown glass chandelier.

Designer: Eloise Kubli, ASID NCIDQ
Builder: Richard Jennings, Cow Rock Construction
Living Room Detail - Custom sofa with leather, chenille, and nail trim.
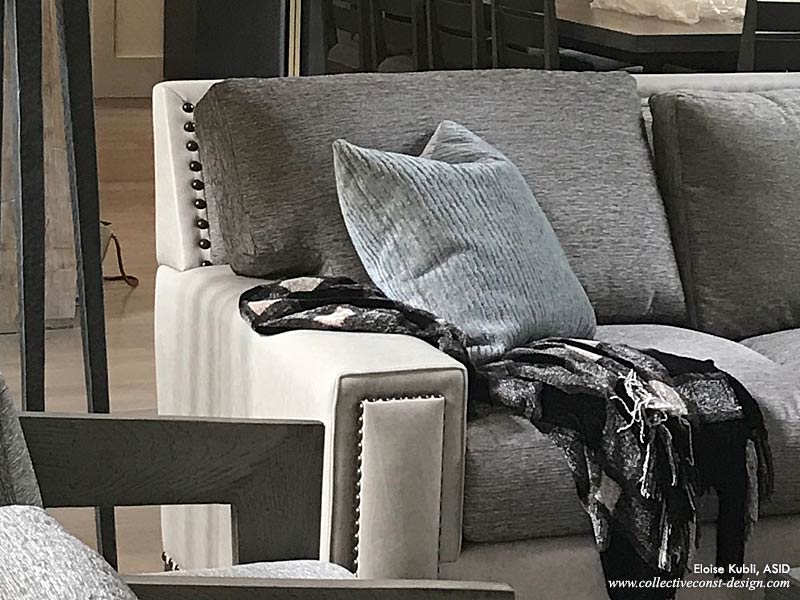
Designer: Eloise Kubli, ASID NCIDQ
Builder: Richard Jennings, Cow Rock Construction
Kitchen -
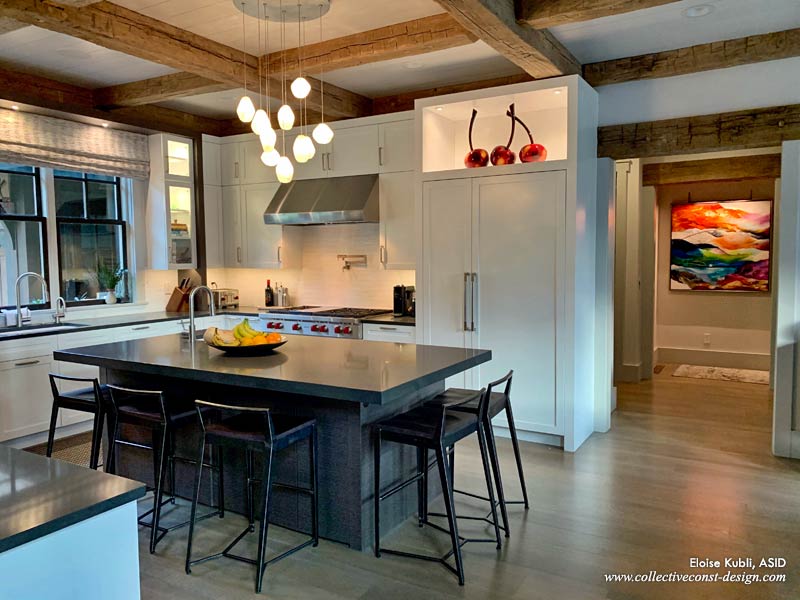
Designer: Eloise Kubli, ASID NCIDQ
Builder: Richard Jennings, Cow Rock Construction
Kitchen -

Designer: Eloise Kubli, ASID NCIDQ
Builder: Richard Jennings, Cow Rock Construction
Kitchen -

Designer: Eloise Kubli, ASID NCIDQ
Builder: Richard Jennings, Cow Rock Construction
Kitchen & Pantry -
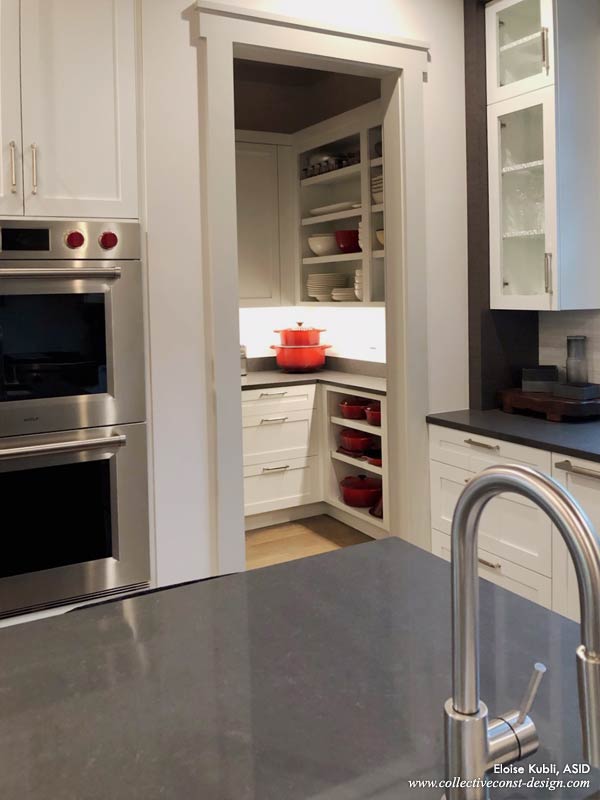
Designer: Eloise Kubli, ASID NCIDQ
Builder: Richard Jennings, Cow Rock Construction
Kitchen -
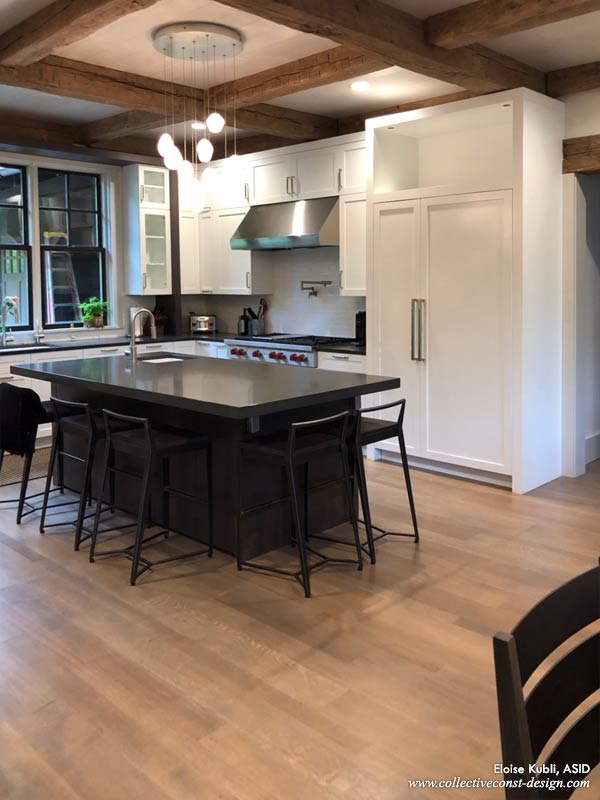
Designer: Eloise Kubli, ASID NCIDQ
Builder: Richard Jennings, Cow Rock Construction
Tavern - One of the home’s massive king posts, framed by an interior window in the second floor tavern.
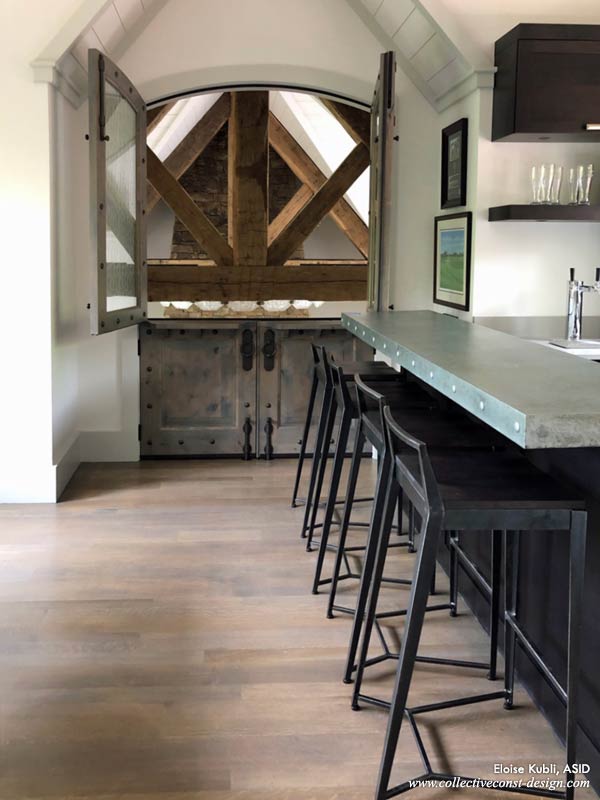
Designer: Eloise Kubli, ASID NCIDQ
Builder: Richard Jennings, Cow Rock Construction
Guest Bedroom -

Designer: Eloise Kubli, ASID NCIDQ
Builder: Richard Jennings, Cow Rock Construction
Guest Bath -

Designer: Eloise Kubli, ASID NCIDQ
Builder: Richard Jennings, Cow Rock Construction
Rec Room Kitchen -

Designer: Eloise Kubli, ASID NCIDQ
Builder: Richard Jennings, Cow Rock Construction
Bunk Room -

Designer: Eloise Kubli, ASID NCIDQ
Builder: Richard Jennings, Cow Rock Construction
Bunk Room -
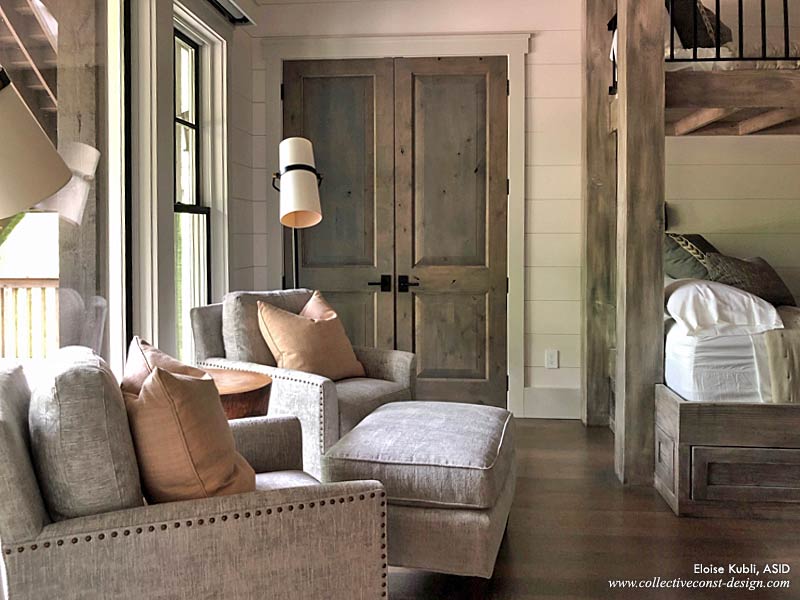
Designer: Eloise Kubli, ASID NCIDQ
Builder: Richard Jennings, Cow Rock Construction
Bunk Room & Rec Room Bath -

Designer: Eloise Kubli, ASID NCIDQ
Builder: Richard Jennings, Cow Rock Construction
Rec Room Sleeper Sectional -

Designer: Eloise Kubli, ASID NCIDQ
Builder: Richard Jennings, Cow Rock Construction
Rec Room Dining -

Designer: Eloise Kubli, ASID NCIDQ
Builder: Richard Jennings, Cow Rock Construction
Rec Room Dining -
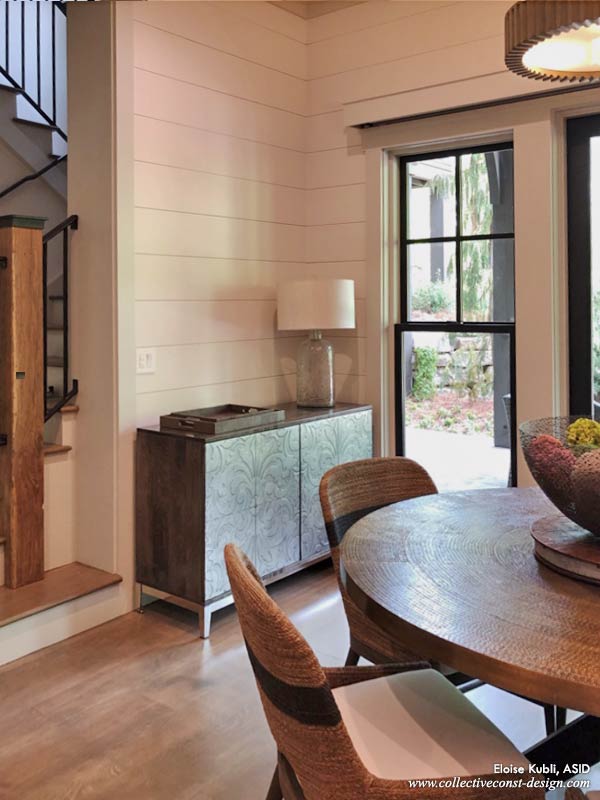
Designer: Eloise Kubli, ASID NCIDQ
Builder: Richard Jennings, Cow Rock Construction
Framing - Framing.

Designer: Eloise Kubli, ASID NCIDQ
Builder: Richard Jennings, Cow Rock Construction
King Post Truss Detail - Antique reclaimed beams.

Designer: Eloise Kubli, ASID NCIDQ
Builder: Richard Jennings, Cow Rock Construction
Mud Room - Flagstone installation in the mud room.

Designer: Eloise Kubli, ASID NCIDQ
Builder: Richard Jennings, Cow Rock Construction
Kitchen with Tavern Above -

Designer: Eloise Kubli, ASID NCIDQ
Builder: Richard Jennings, Cow Rock Construction
Foyer -




