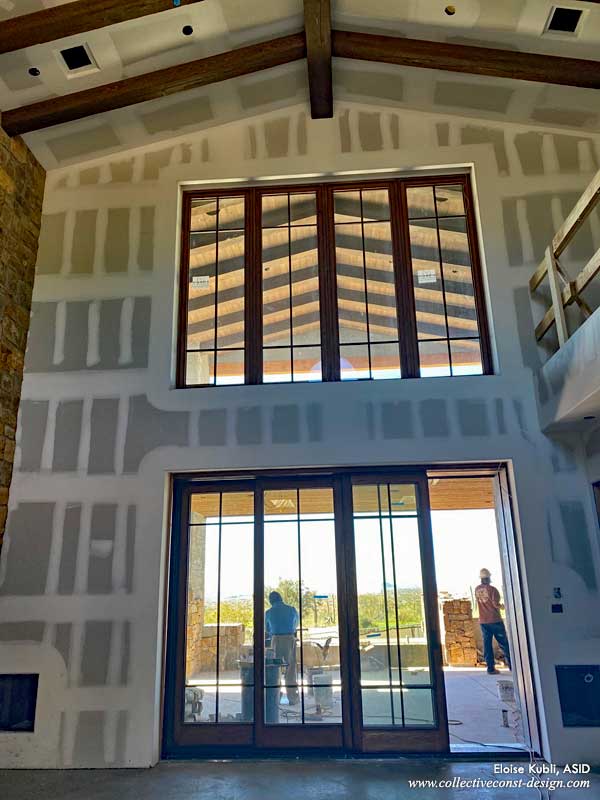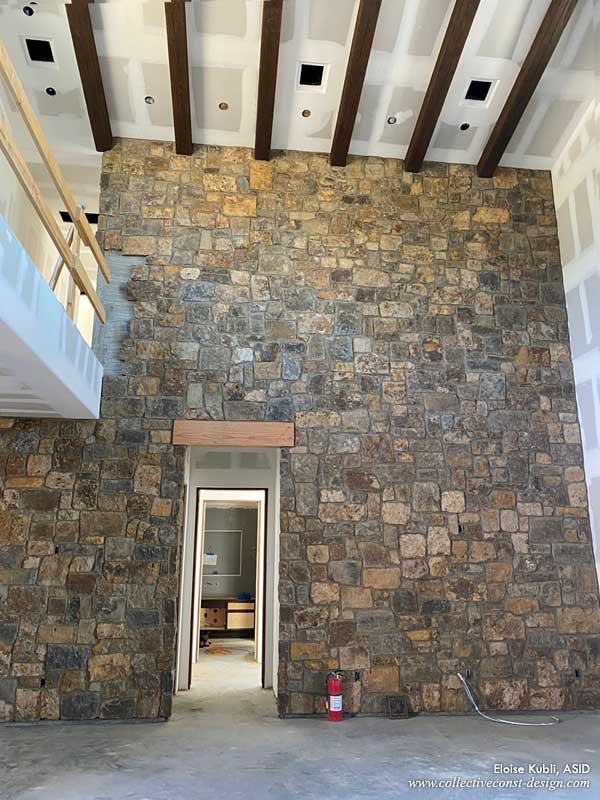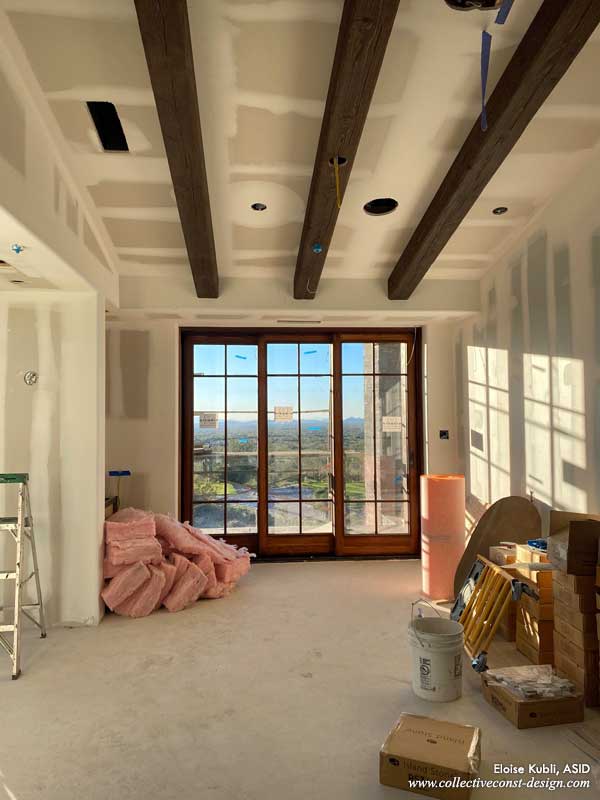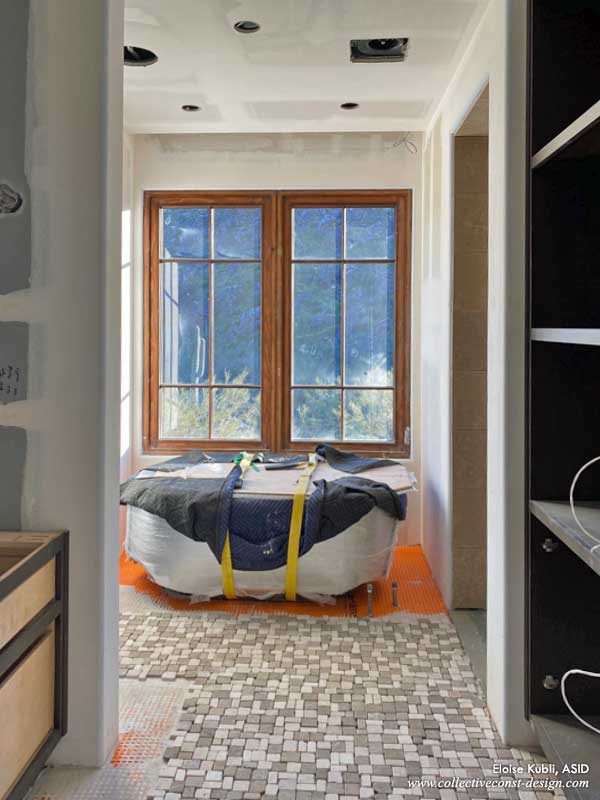Luxury Custom Silverleaf Home in Arizona
Gorgeous estate home and sprawling site high up on the mountain.
Designer: Eloise Kubli, ASID NCIDQ
Main House - Custom two-story estate, mission style, dusk lighting.

A sprawling custom estate on lot size of several acres, Eloise Kubli’s latest project is set amidst some of the most expensive real estate in DC Ranch, in Scottsdale, AZ. Kubli will be creating the specs, furnishings for the new addition of a two-story casita, home office, wine cave, wine room and lounge, and exterior patio decks. The talented designer will also be refining the furnishings, art, and accessories in the main home.
Designer: Eloise Kubli, ASID NCIDQ
Great Room Facing Bar - View of bar and wine vault from the great room fireplace seating area.
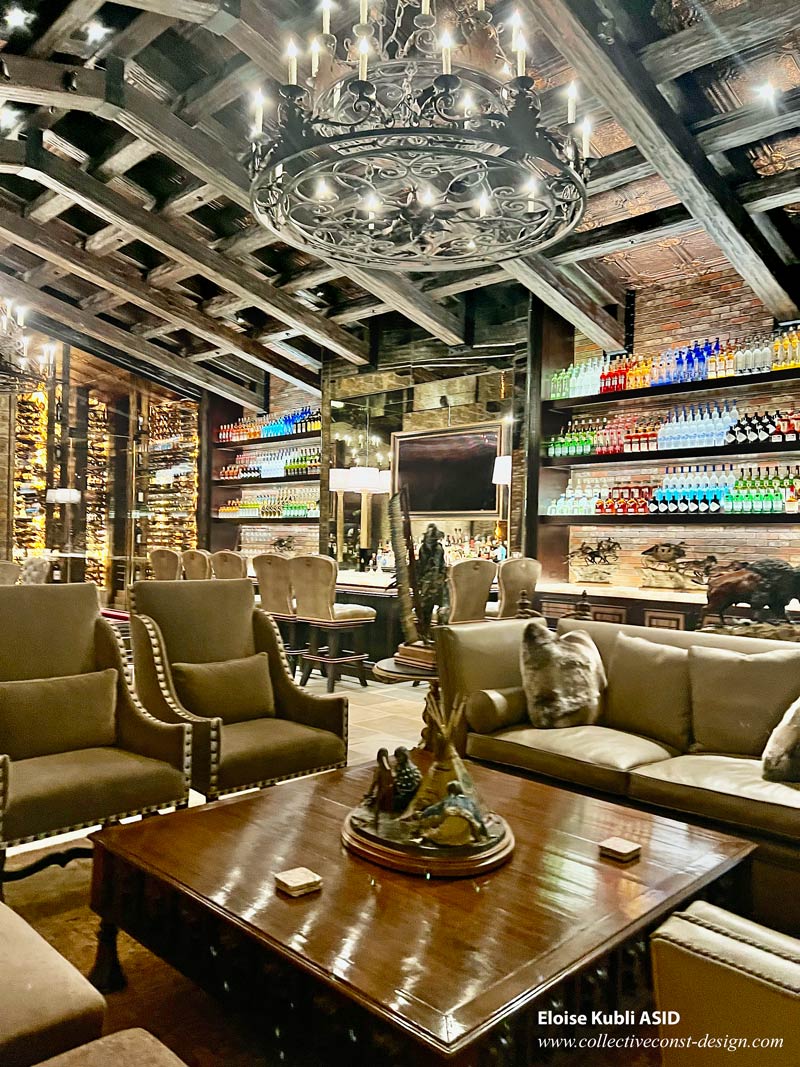
Designer: Eloise Kubli, ASID NCIDQ
Great Room Seating Area Facing Fireplace - Great room fireplace seating area, chandelier, finished brick walls, and flagstone floors.
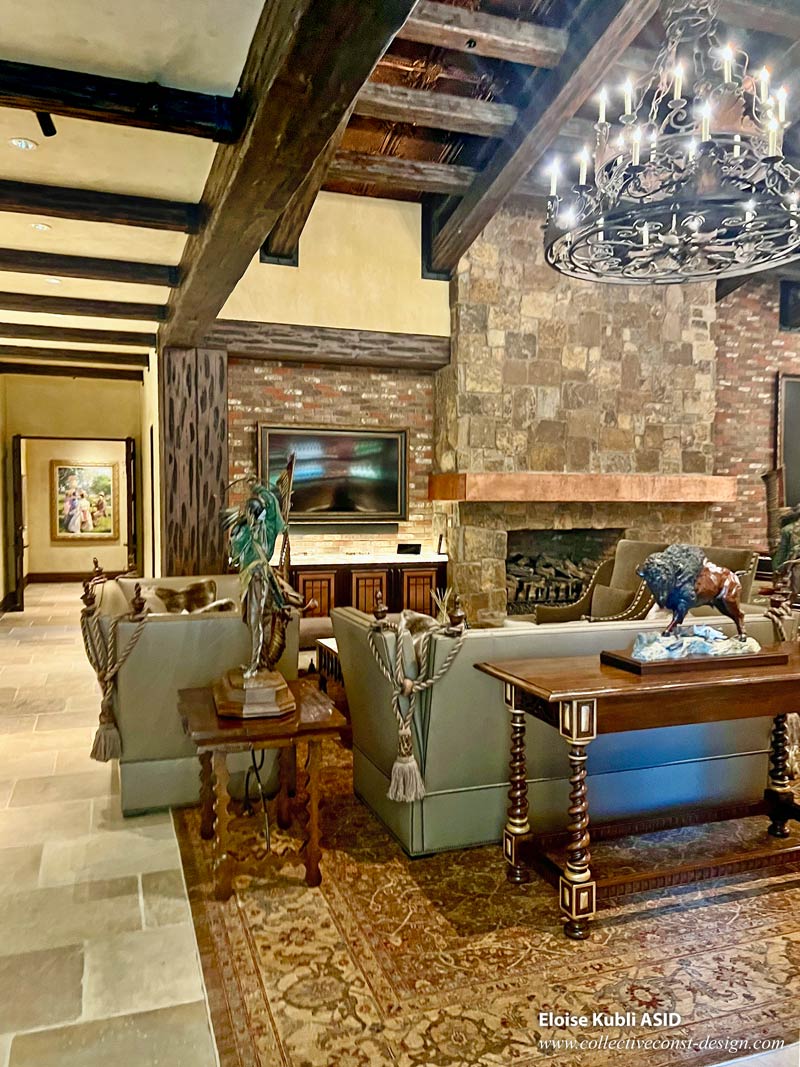
Designer: Eloise Kubli, ASID NCIDQ
Great Room Facing Wineroom - Another view of the great room ongoing construction, this time looking at protected artwork outside the wine vault.
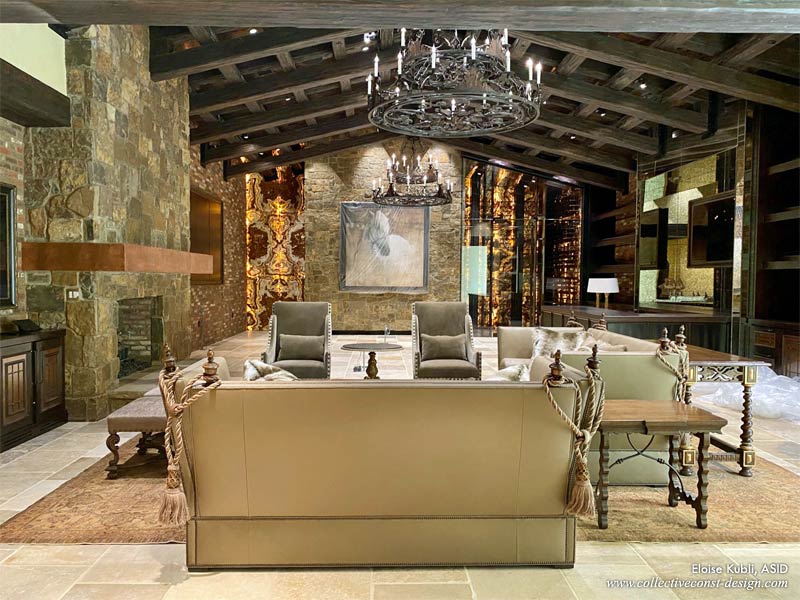
Designer: Eloise Kubli, ASID NCIDQ
Great Room Seating Area. Facing Wineroom - Great room seating area with wine room bar area in the background still under development.
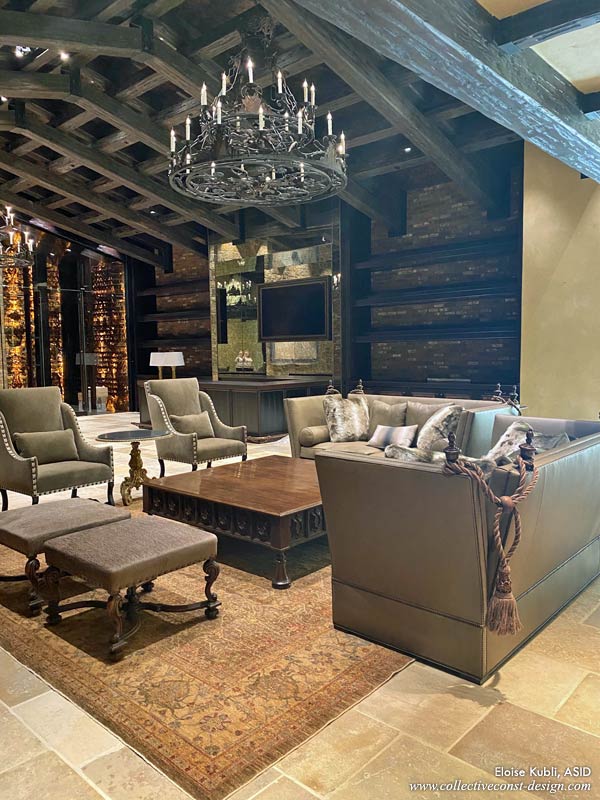
Designer: Eloise Kubli, ASID NCIDQ
Great Room Seating Area - Great room seating area detail.
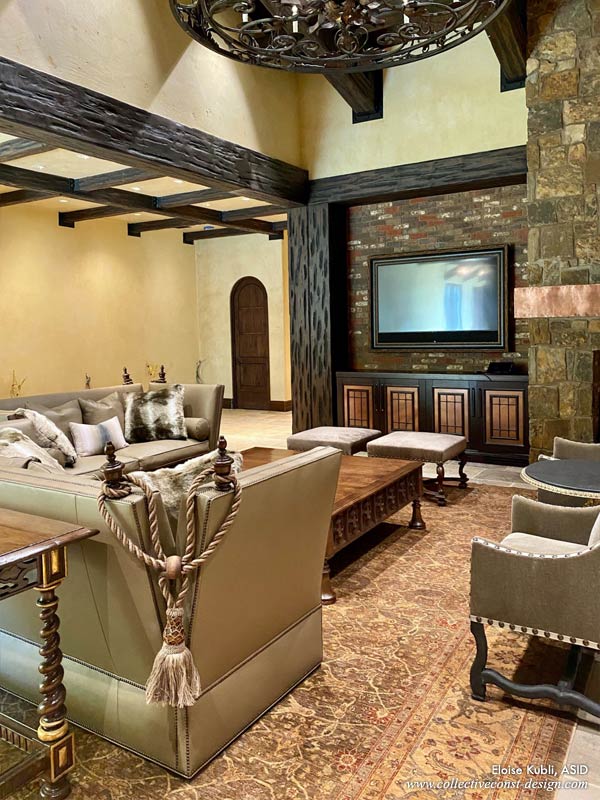
Designer: Eloise Kubli, ASID NCIDQ
Great Room Table & Bison Sculpture - Unique bison sculpture on side table in the great room.
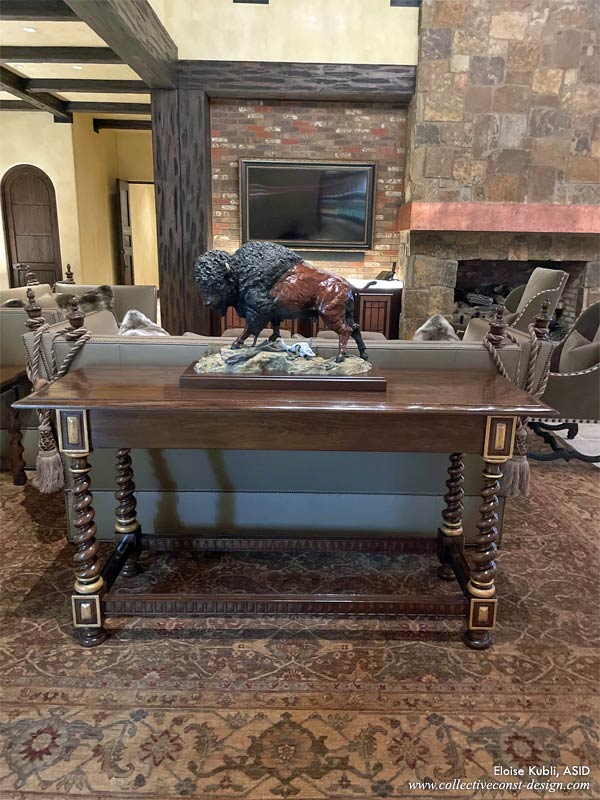
Designer: Eloise Kubli, ASID NCIDQ
Great Room Seating, Furninshings, and Rug. Facing Wineroom - Great Room Seating, Furninshings, and Rug. Facing Wineroom
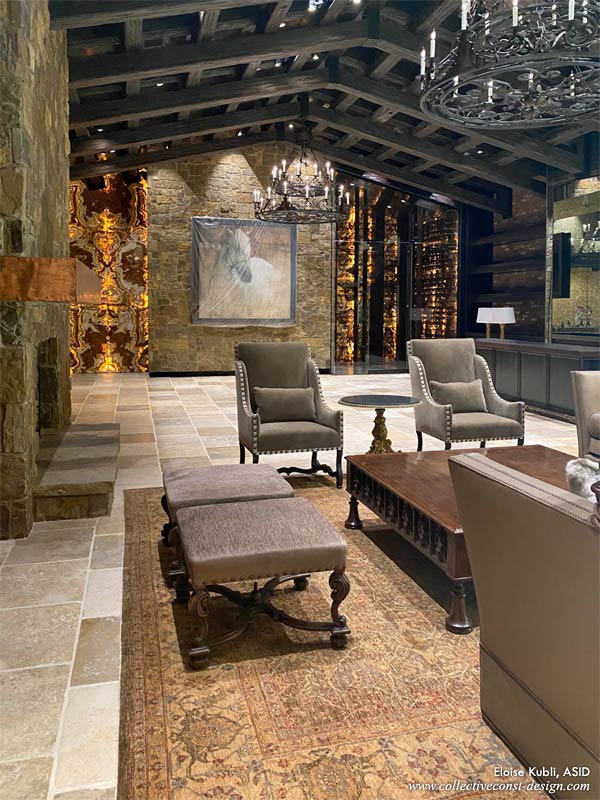
Designer: Eloise Kubli, ASID NCIDQ
Great Room Wet Bar TV, Liquor Risers - The wet bar in the great room. The liquor bottles are in the “working area” of the bar.
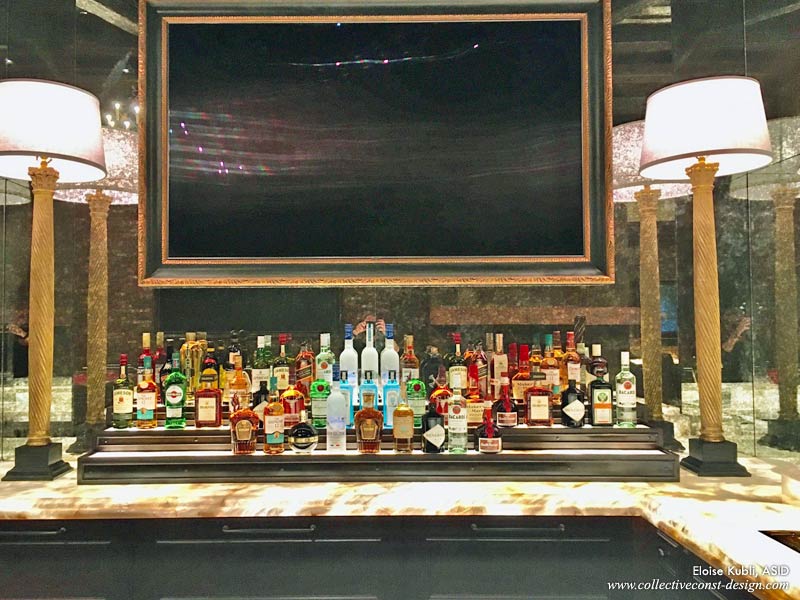
Designer: Eloise Kubli, ASID NCIDQ
Great Room Bar Stock & Shelving - Risers flank both sides of the bar area in the great room, allowing for convenient restocking of the working area behind the bar.
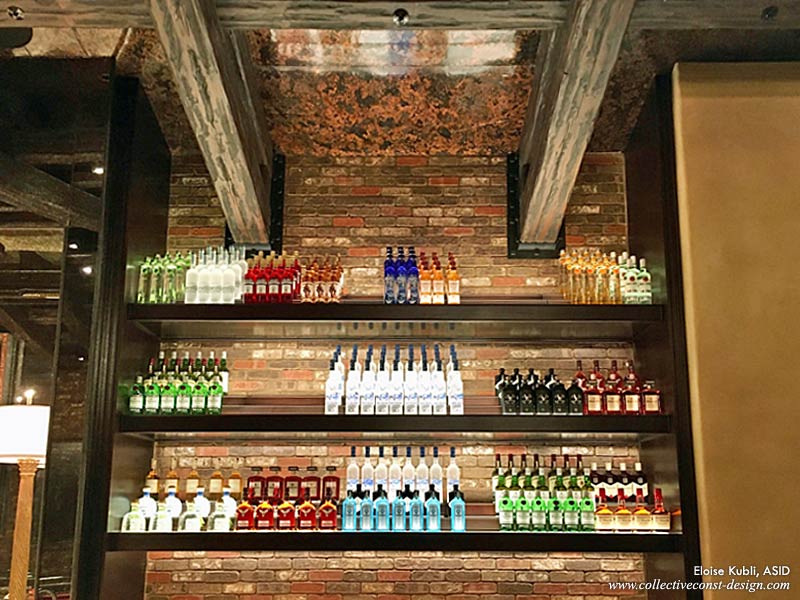
Designer: Eloise Kubli, ASID NCIDQ
Breakfast Room - Breakfast room with round table, built-in dark wood shelves, wrought iron chandelier, wood floors, walls, and ceiling.

Designer: Eloise Kubli, ASID NCIDQ
Master Bedroom Headwall - Master Bedroom headwall
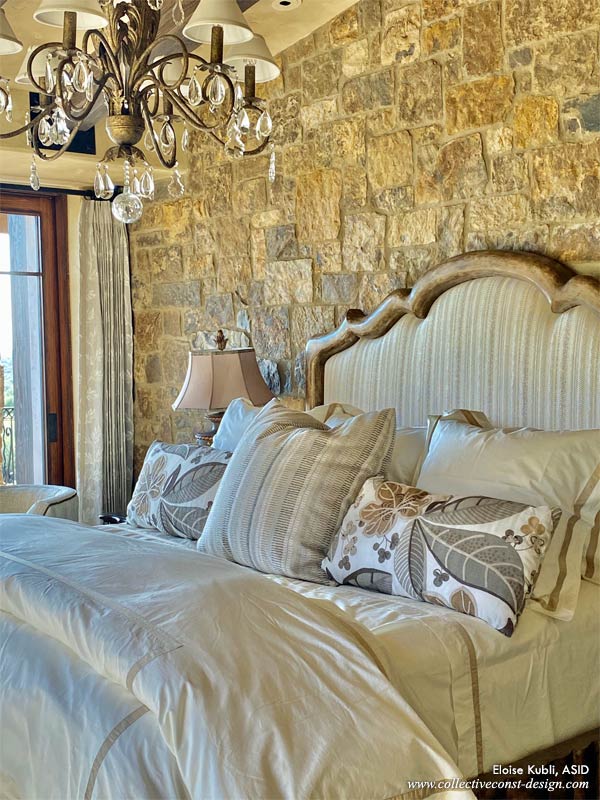
Designer: Eloise Kubli, ASID NCIDQ
Walkway to New Guesthouse - View from the existing casita, showcasing the newly built four-bedroom casita and the mountains and bike trails beyond. The new casita seamlessly extends the sophisticated style of the main estate, elevating it to an even higher level of luxury. (Full text below)
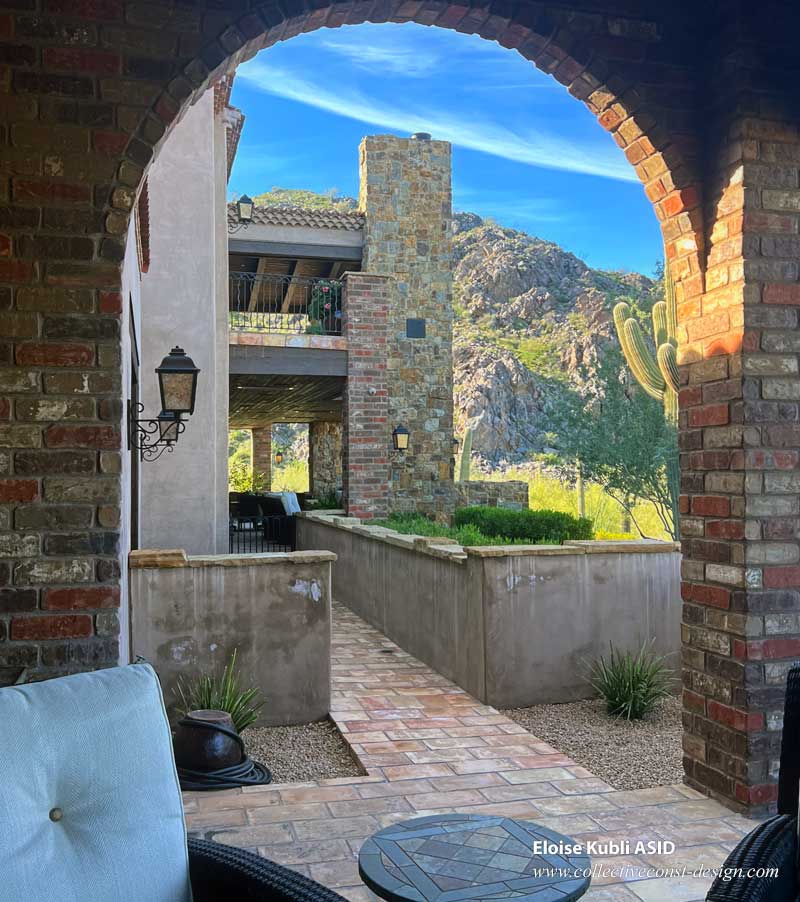
This photo captures the view from the existing casita, showcasing the newly built four-bedroom casita and the mountains and bike trails beyond. The new casita seamlessly extends the sophisticated style of the main estate, elevating it to an even higher level of luxury. It features high-end touches such as TVs concealed behind mirrors and large-format doors that open with a push of a button. The “little house” also boasts a hot tub with a stunning vantage point, offering panoramic views of the golf course and the city lights shimmering below.
Designer: Eloise Kubli, ASID NCIDQ
Wine Room Fireplace - Great room under construction. Fireplace and chandelier, brick walls, flagstone floors all emplaced.

Designer: Eloise Kubli, ASID NCIDQ
Wine Room Bar - Wine room bar area, brass footrail, flanked by custom millwork. Exposed rough-hewn ceiling beams.

Designer: Eloise Kubli, ASID NCIDQ
Wine Room Millwork - Closer view of dark wood shelves and cabinetry, right side of bar.
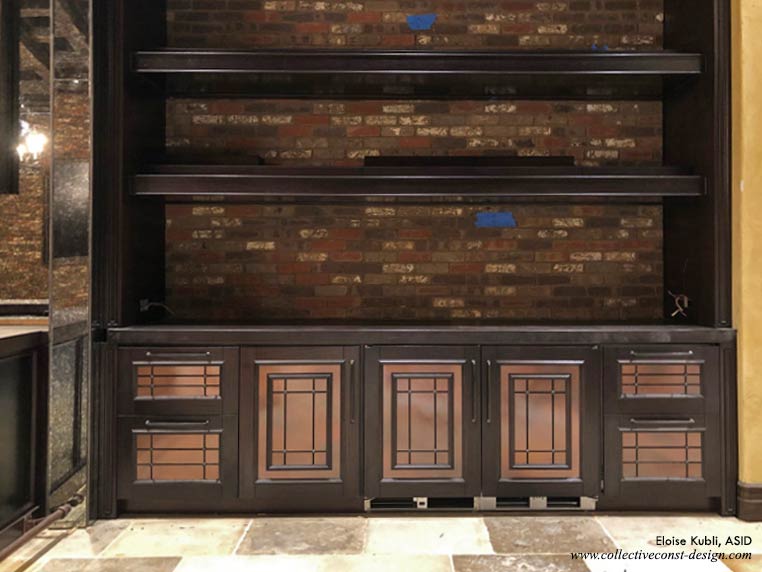
Designer: Eloise Kubli, ASID NCIDQ
Wine Vault Entrance - Entrance to temperature- and humidity-controlled wine vault.

Designer: Eloise Kubli, ASID NCIDQ
Wine Rack Detail - Detail of wine racks, rough-hewn wood framing, and glass doors.
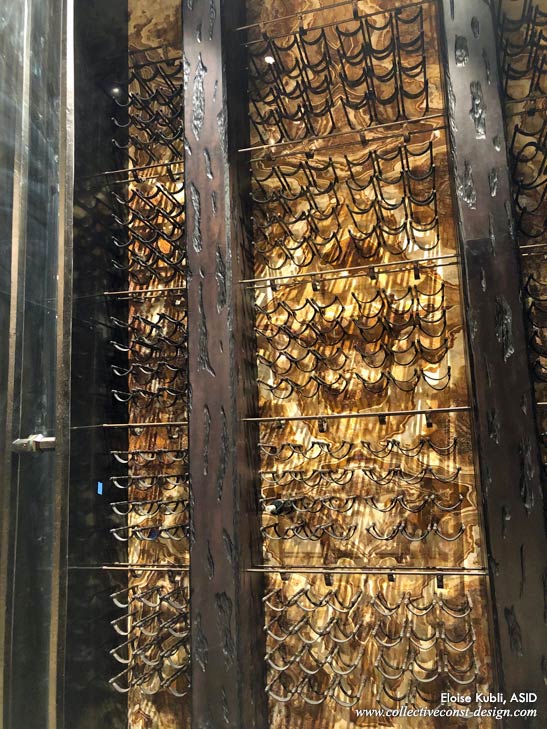
Designer: Eloise Kubli, ASID NCIDQ
Wine Cellar Installation - Another view of the wine vault under construction.

Designer: Eloise Kubli, ASID NCIDQ
Rear of the Property - Aerial view of mission-style estate, pool, and grounds.

View of the main house, patio, and pool.
Designer: Eloise Kubli, ASID NCIDQ
View - View from estate terrace of city and mountains in the distance.

This stunning lot possesses spectacular valley views and is being designed to allow for maximum enjoyment of those views.
Designer: Eloise Kubli, ASID NCIDQ
Foyer - An original oil painting is displayed above a custom demi-lune console table in the foyer. Rough hewn stone clad walls and Antique French terra cotta floors anchor this spacious home to its southwestern high desert environment.




